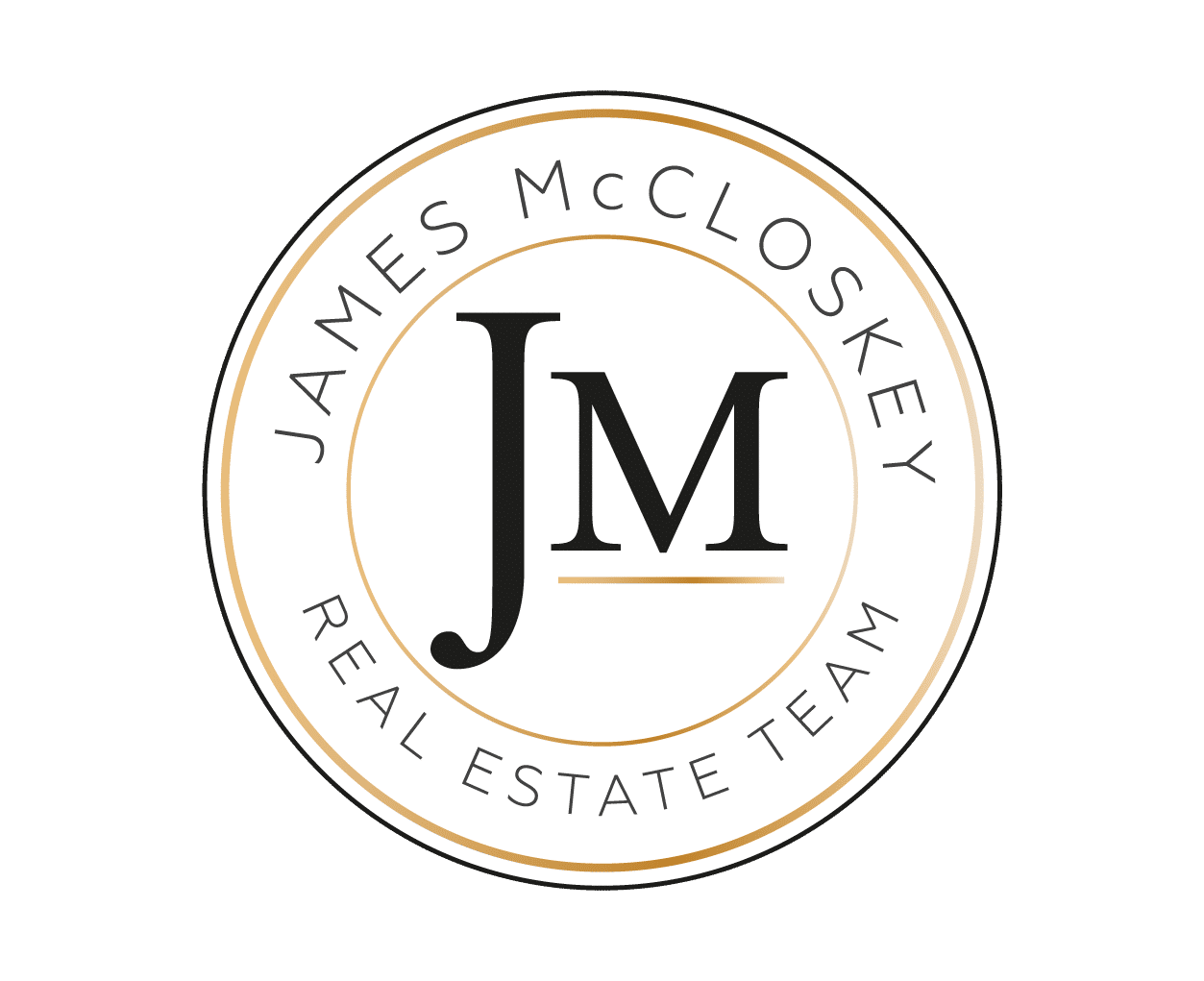Description
Welcome to 10 York St, a luxury Tridel condo in the heart of downtown Toronto! This bright and spacious unit, one of the LARGER 2-bed + 2-WR units, offers modern urban living with an open concept layout. The stylish kitchen features a sleek backsplash and quartz countertops, perfect for cooking and entertaining. The main bathroom includes a modern standing shower, and the primary bedroom has a walk-in closet. Enjoy the convenience of large windows that fill the space with natural light and a private balcony with amazing views of the city. Live with peace of mind thanks to advanced security, including keyless entry, 24/7 concierge, security cameras, NFC entry, and digital number pads. Ten York is one of Toronto's first fully smart buildings, making life easy and secure with the latest technology. This unit comes with owned underground parking. Amenities: fitness center, guest suites, theater, party & game room, Shore Club Spa, spin studio, sun deck, reflective pool, and sauna.This unit is currently occupied by excellent, professional tenants who have always paid their rent on time. They are very responsible and take great care of the property. If you are an investor or looking for trustworthy tenants, they are happy to stay in the unit after the sale
Additional Details
-
- Unit No.
- 1403
-
- Community
- Waterfront Communities C1
-
- Approx Sq Ft
- 800-899
-
- Building Type
- Condo Apartment
-
- Building Style
- Apartment
-
- Taxes
- $4577.3 (2025)
-
- Garage Space
- 1
-
- Garage Type
- Underground
-
- Parking Space
- 1
-
- Air Conditioning
- Central Air
-
- Heating Type
- Forced Air
-
- Kitchen
- 1
-
- Basement
- None
-
- Pets Permitted
-
- Condo Inclusives
- Heat Included, Hydro Included, Common Elem. Included , Cable TV Includeded, Condo Tax Included, Building Insurance Included, Water Included, CAC Included, Parking Included
-
- Listing Brokerage
- RE/MAX CROSSROADS REALTY INC.



















