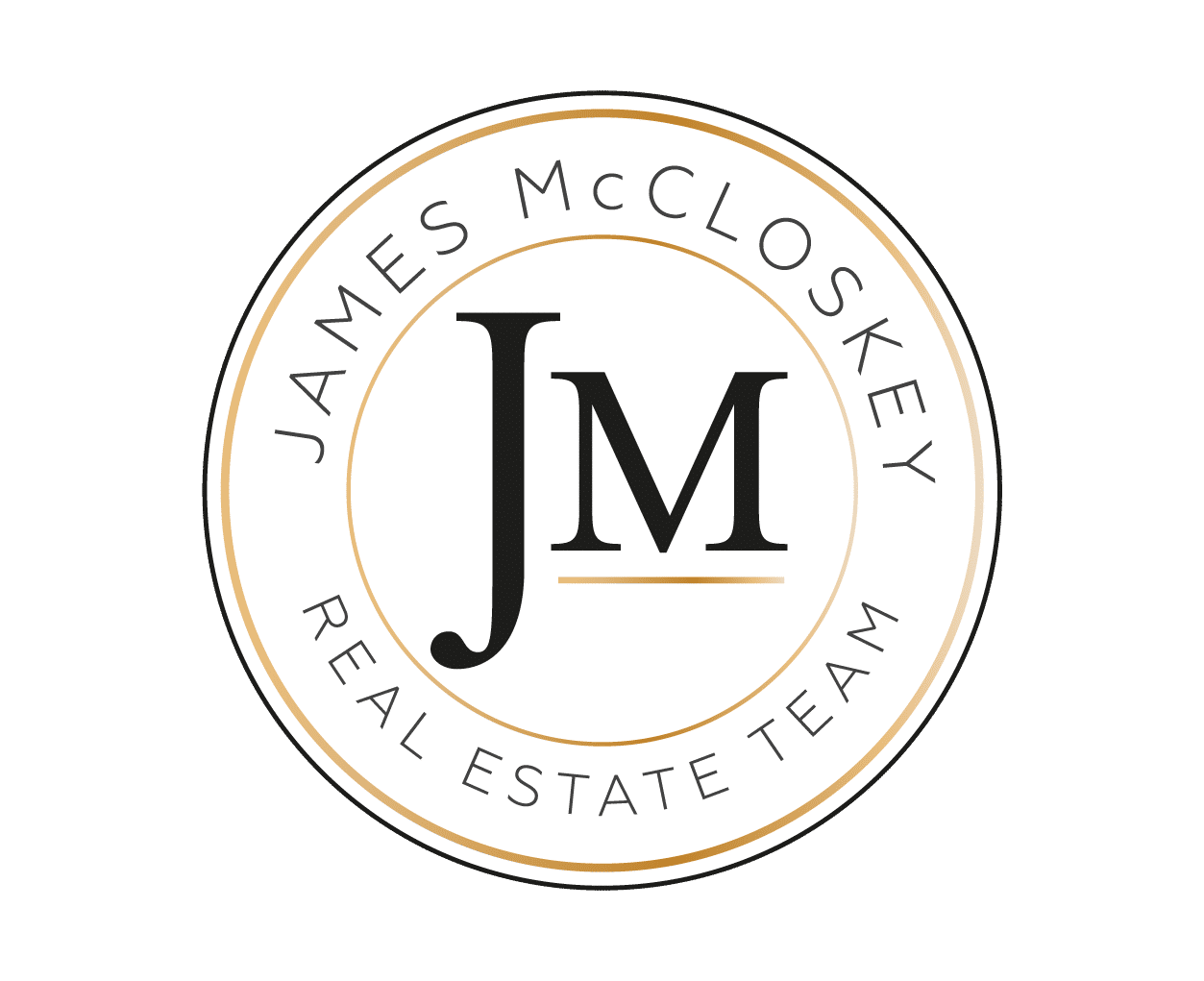Description
Welcome to this exceptionally well-maintained corner-lot freehold townhome featuring a heated saltwater pool and beautifully landscaped grounds. This move-in-ready home offers 4 spacious bedrooms and 3 bathrooms, making it ideal for first-time homebuyers or growing families. The kitchen was fully renovated in 2024 and includes brand-new LG stainless steel appliances, rich dark wood cabinetry, and sleek quartz countertops. The powder room has been tastefully updated, and as of 2025, all bathrooms now feature upgraded faucets and modern shower heads. The family room offers a cozy ambiance with its wood-burning fireplace, while the living room and kitchen are brightened by stylish pot lights. Premium light fixtures are thoughtfully placed throughout the home, complementing the rich hardwood flooring. For added convenience, the property is also central vacuum-ready. The layout includes distinct family, living, and dining areas, offering ample space for both entertaining and everyday living. Upstairs, the primary bedroom features a walk-in closet with built-in organizers and a convenient 4PC piece ensuite bathroom. Three additional sizeable bedrooms and a second full bathroom complete the upper level. The fully finished basement extends the living space with a large recreational area, ideal for at-home workouts and movie nights, and offers ample storage for seasonal items and more. This home sits on a desirable corner lot, providing ample parking for up to 4 cars and extra outdoor space. The saltwater pool offers a relaxing escape and is surrounded by impressive landscaping that creates a private backyard oasis. Located close to Heartland Town Centre, Square One Shopping Centre, excellent schools, parks, and major highways, this home offers comfort, style, and convenience in one perfect package. The main and upper-level windows have been updated (main 2023, upper 2018), and the roof was replaced in 2024, offering peace of mind for years to come.
Additional Details
-
- Community
- Hurontario
-
- Lot Size
- 36.91 X 109.94 Ft.
-
- Approx Sq Ft
- 2000-2500
-
- Building Type
- Att/Row/Townhouse
-
- Building Style
- 2-Storey
-
- Taxes
- $5528.43 (2024)
-
- Garage Space
- 1
-
- Garage Type
- Attached
-
- Parking Space
- 3
-
- Air Conditioning
- Central Air
-
- Heating Type
- Forced Air
-
- Kitchen
- 1
-
- Basement
- Finished, Full
-
- Pool
- Indoor
-
- Listing Brokerage
- RE/MAX REALTY ENTERPRISES INC.
Features
- Pool





















































